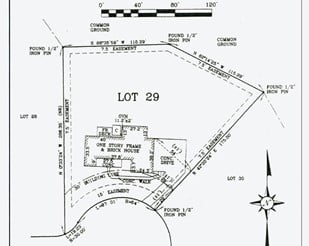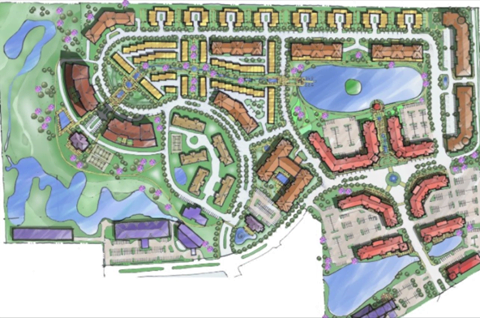LAND LESSONS- What are the differences between a site plan and a plot plan?
Plot Plans are scaled drawings that indicate the size, shape, and location of the lot as well as any improvements that have occurred. Most plot plans include the location of utility lines, trees, and fences. Plot plans are typically reserved for a smaller individual project – the construction of a single-family home, installation of a pool, placement of a shed, etc., on a single parcel of land.

A site plan typically refers to a project that will contain a large structure being constructed on a single parcel of land, as in a school or apartment project or multiple structures as houses or pad sites proposed for construction once the land is subdivided.

Components of a Site Plan
Property legal description – This description should include such information as tax map, block and parcel number, APN, section, township, and range.
Site plan scale – The scale of a site plan needs to be precise with a legend showing the scale and words explaining any symbols or textural representations.
Name and address – The name and address of the property owner as well as the name and address of the firm the created the site plan, typically a civil engineer.
Date- the date the plan was created
Property lines – This plan should include all boundary and property lines and any known easement lines.
North cardinal direction – This direction should be displayed on the site plan to highlight how a
property is currently orientated.
Current and proposed structures – All current and proposed structures on the property should be incorporated into the site design.
All sections of the property – buildable areas but also buffer, steep slopes, wetlands, reforestation areas, afforestation areas, required by open space area both passive and active, roads and right of ways, driveways, streams, and fences.
